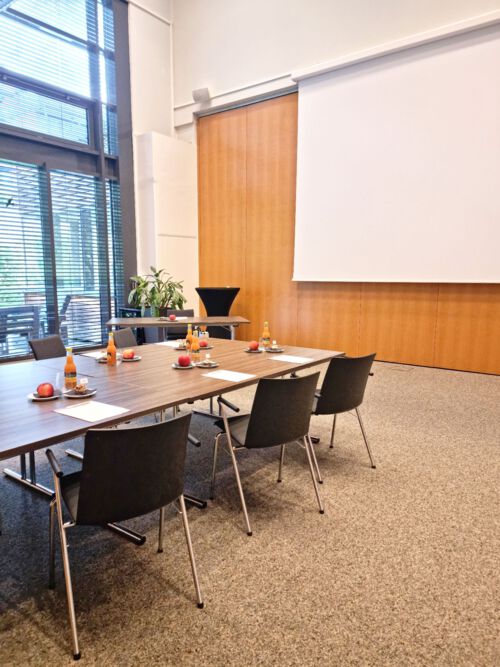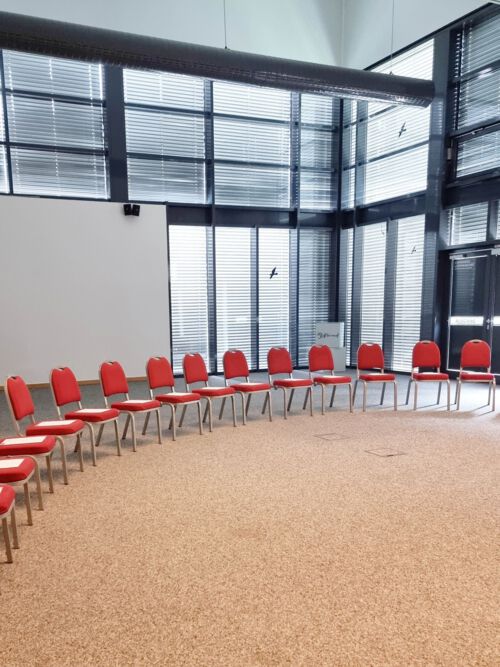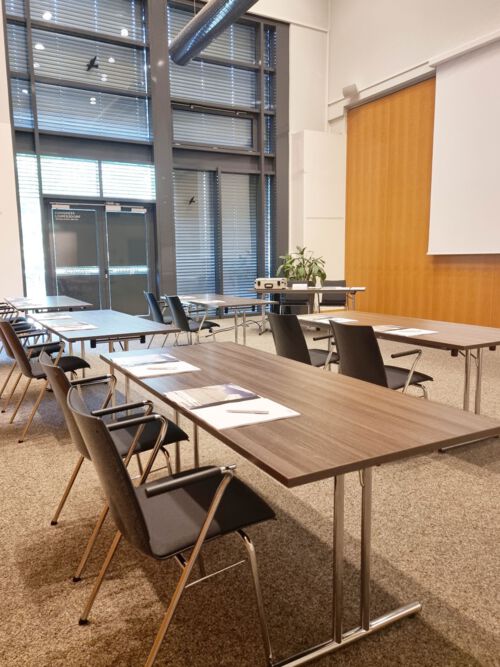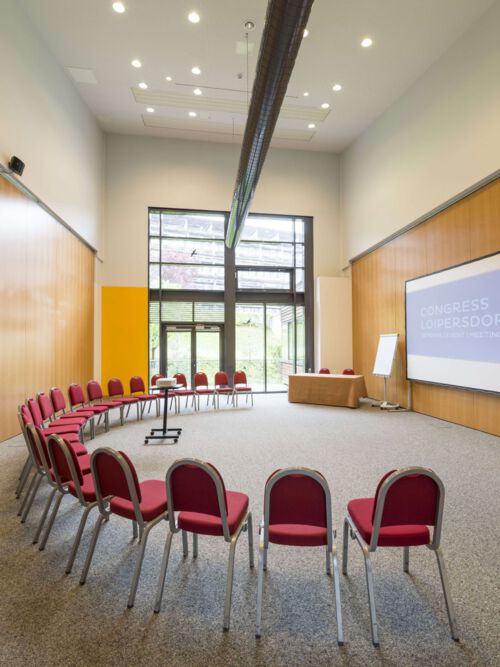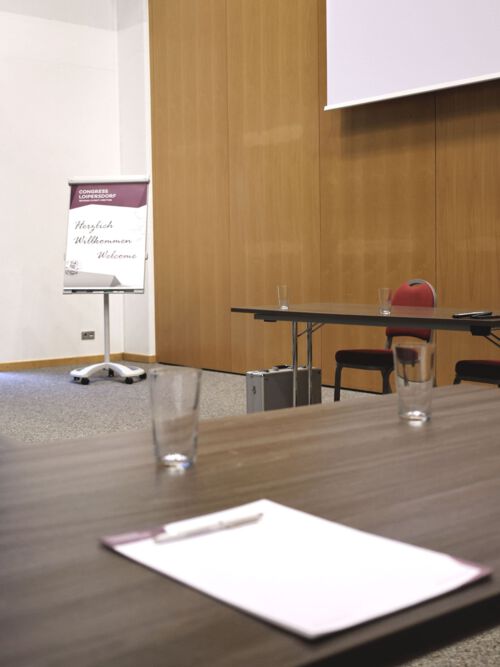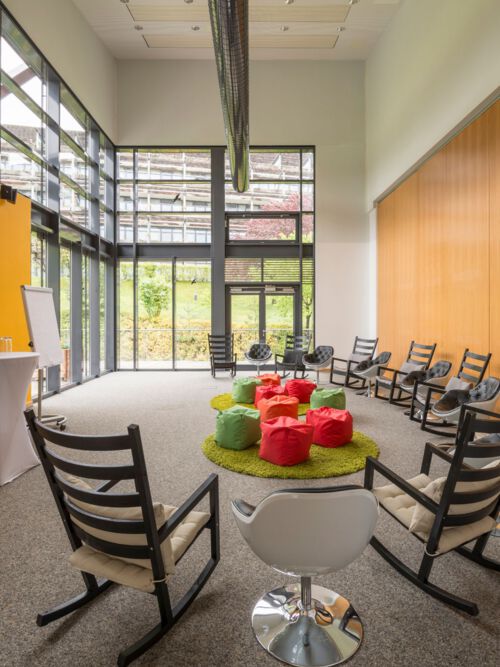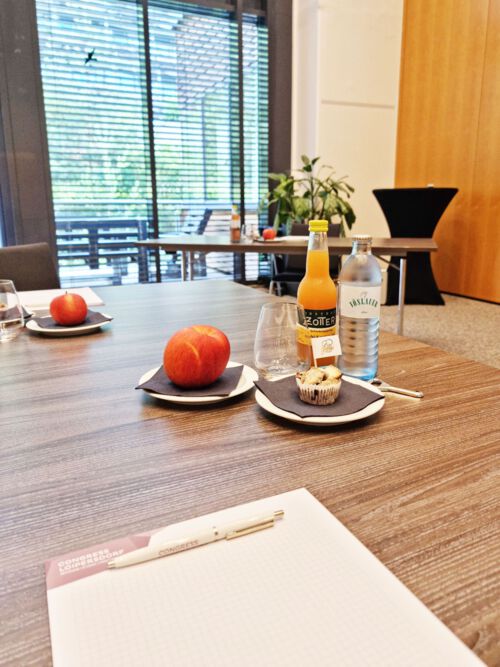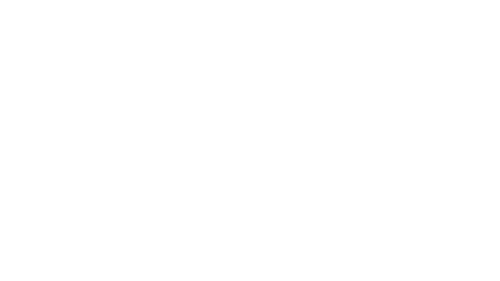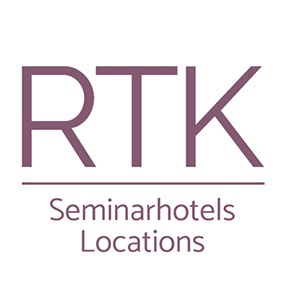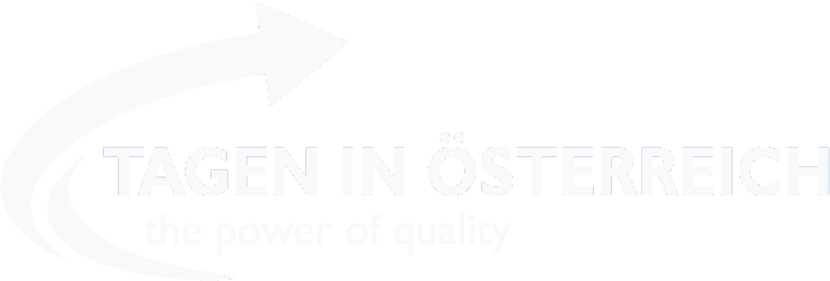ROOM CONCEPT „nadelwald“
Tanne & Fichte
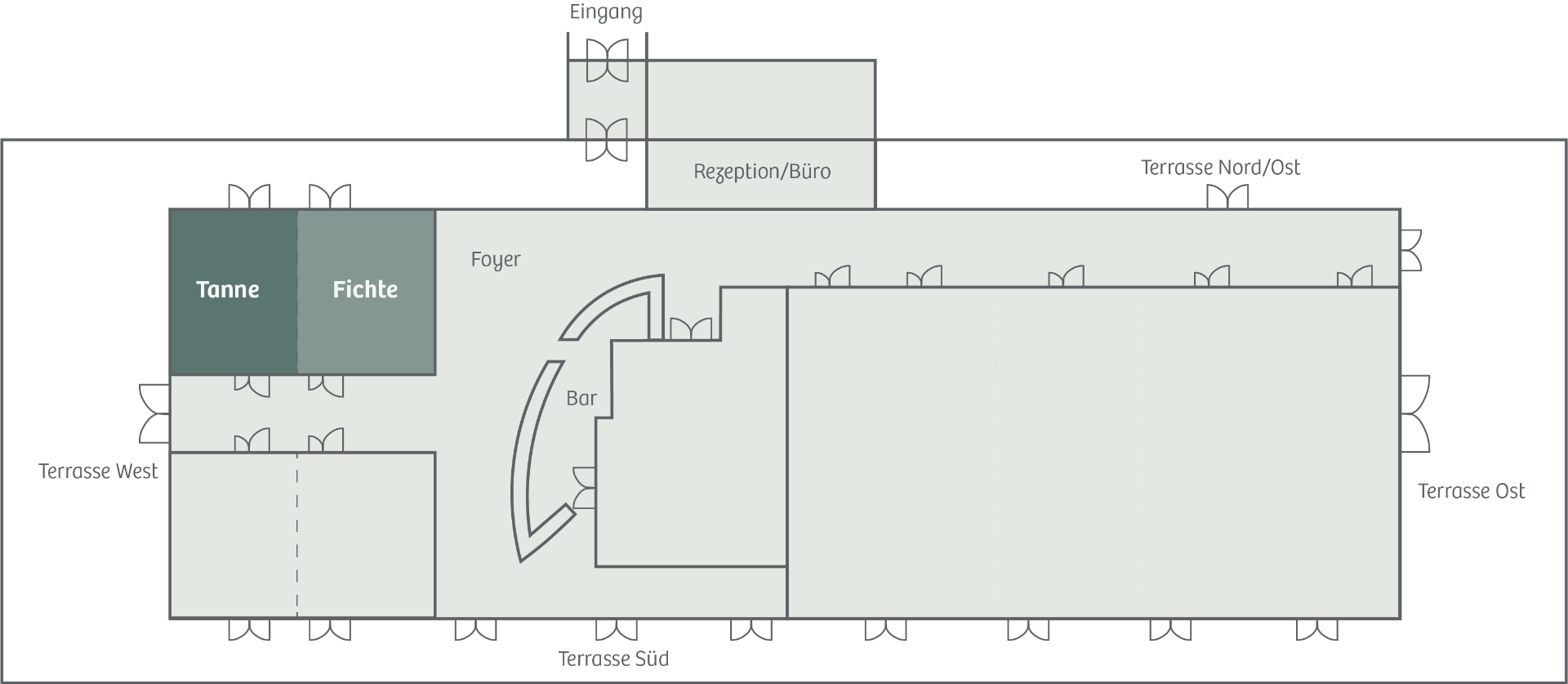
Two bright rooms that can be used separately or connected to each other. Be inspired by our creative options for chair placement and seat cushions.
Ideal for: Workshops, teambuilding sessions, meditation, ...
A focus on functional event spaces
Various seating options with guest capacity and room sizes at a glance.
| Nadelwald | m2 | Size | Cinema seating | Classroom | Block board | U-panel | High tables | Round tables |
|---|---|---|---|---|---|---|---|---|
|
Tanne |
62 | 6,50 x 9,60 | 64 | 30 | 30 | 22 | 60 | 30 |
| Fichte | 74 | 7,70 x 9,60 | 80 | 30 | 33 | 25 | 70 | 40 |
|
Tanne + Fichte |
136 | 14,20 x 9,60 | 100 | 72 | 50 | 42 | 150 | 80 |
Overview of Tanne & Fichte


